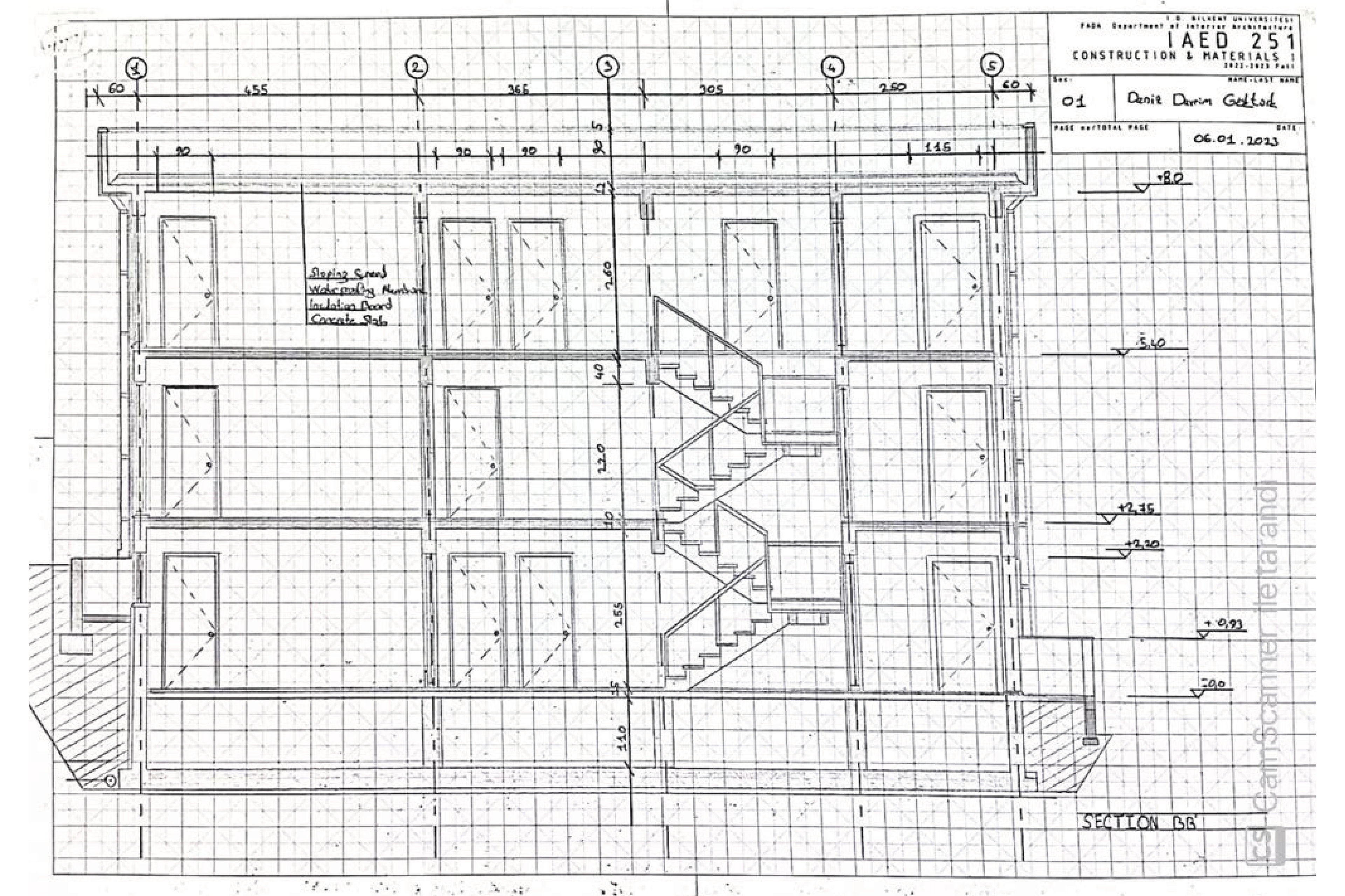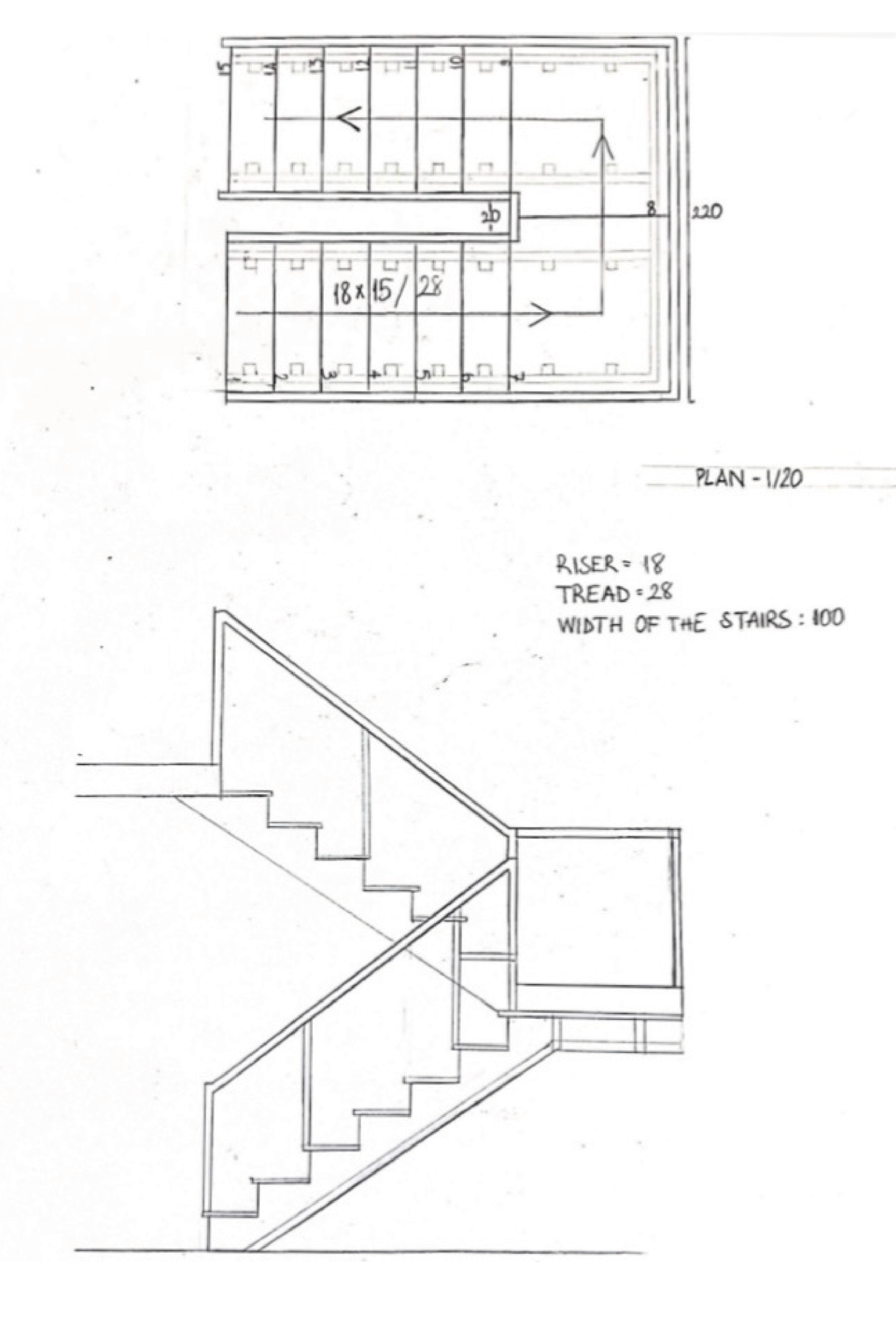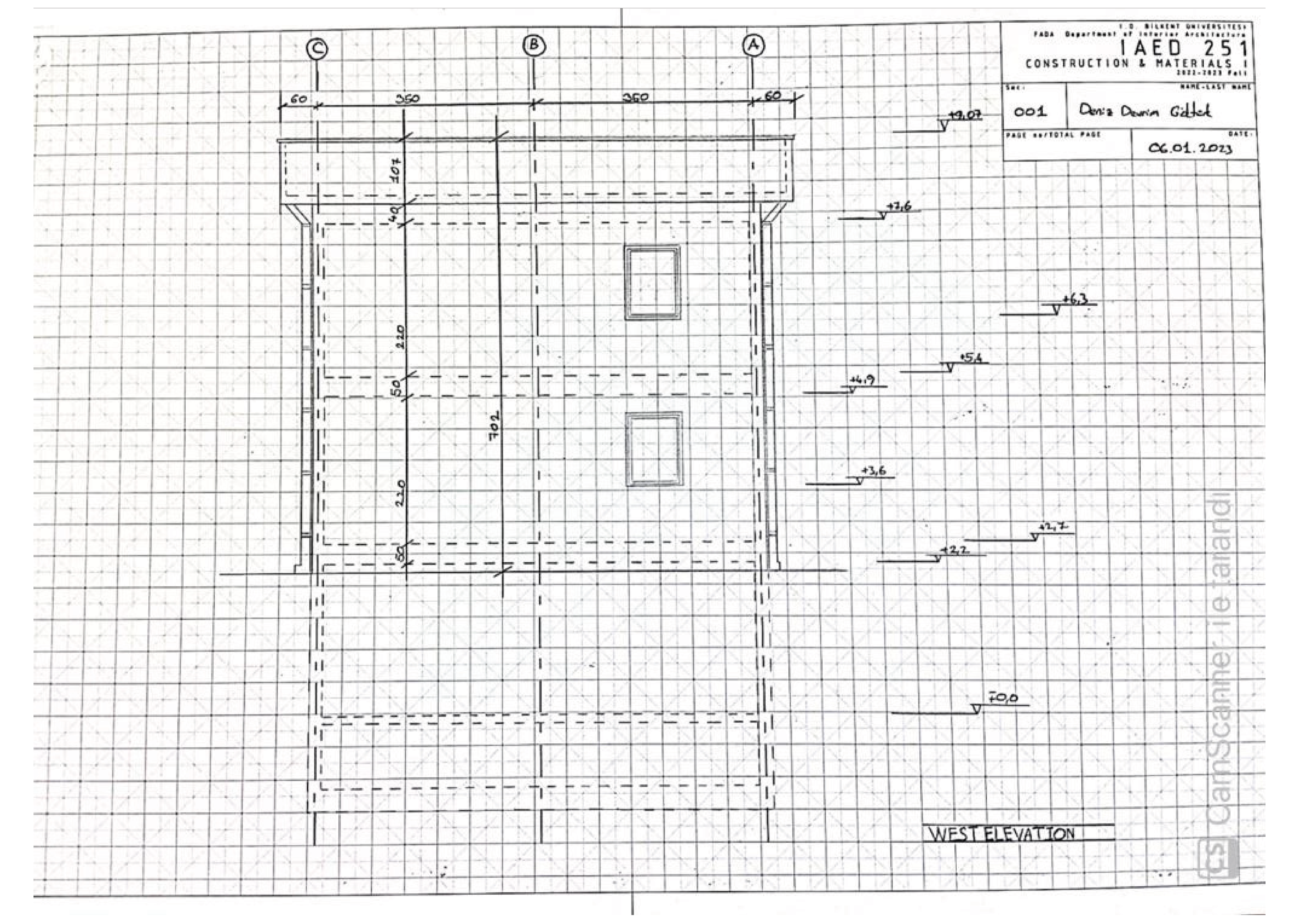
Plan

Section

Stair Calculation

The project is the structural drawings of a 3-storey clinic/house design done in groups. Each floor is designed by one person. In accordance with studio rules, all drawings were made by hand. Designed in 2022-2023 Fall semester.



